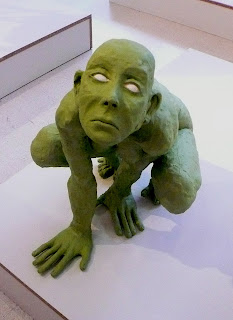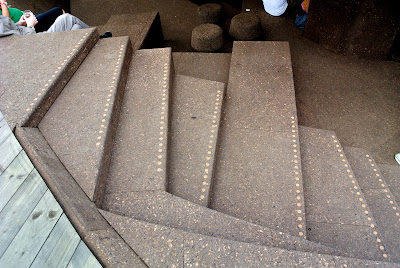เมื่อเอ่ยถึงลอนดอนภาพที่ทุกคนคิดน่าจะเป็นเมืองใหญ่ที่มีตึกเก่าๆที่สร้างจากอิฐผสมกับตึกใหม่ๆที่ทันสมัยแต่สามารถอยู่ด้วยกันได้อย่างกลมกลืน ถือว่าเป็นลักษณะเฉพาะของเมืองผู้ดีแห่งนี้ เนื่องจากเมืองมีการพัฒนาอย่างต่อเนื่องจึงมีอาคารที่ก่อสร้างขึ้นมาใหม่หลายๆที่ บางอาคารกลายเป็นสัญลักษณ์ที่คนจดจำได้ดีอย่างเช่นตึกรูปหัวกระสุนที่เราคุ้นเคยกันเป็นอย่างดี วันนี้จะพาไปอัพเดทอาคารสมัยใหม่ที่มีในย่านเขตเศรษฐกิจถ้าจะให้เทียบก็น่าจะประมาณย่านสีลมบ้านเรานั่นเอง ไปดูกันI think "London"in your mind is combine the best of the old with the best of the new and harmony with,it is a character of the city.The city has to continually adapt to changing needs and many of its building have become icons such as the building seem bullet that well -known,today I will take you through the city and explore some of the latest development in architecture.
 5 Aldermanbury Square (2007) อาคารสำนักงานสูง 18 ชั้นแห่งนี้ออกแบบโดย Eric Parry Architects,ตัวอาคารสร้างจาก สแตนเลส แต่ชั้นหนึ่งมีการใช้วัสดุที่มีลักษณะเฉพาะคือ คอนกรีตแกรนิตและน้ำ อาคารนี้เคยได้รับการเสนอชื่อเข้าชิง The RIBA Staring Prize .ในปี2009 This 18-storey commercial office building was designed by Eric Parry Architects.It is composed of stacking and weaving stainless steel element,while the ground floor materials have a more character:granite,concrete and water,it was shortlisted for the RIBA Stirling Prize in 2009.
5 Aldermanbury Square (2007) อาคารสำนักงานสูง 18 ชั้นแห่งนี้ออกแบบโดย Eric Parry Architects,ตัวอาคารสร้างจาก สแตนเลส แต่ชั้นหนึ่งมีการใช้วัสดุที่มีลักษณะเฉพาะคือ คอนกรีตแกรนิตและน้ำ อาคารนี้เคยได้รับการเสนอชื่อเข้าชิง The RIBA Staring Prize .ในปี2009 This 18-storey commercial office building was designed by Eric Parry Architects.It is composed of stacking and weaving stainless steel element,while the ground floor materials have a more character:granite,concrete and water,it was shortlisted for the RIBA Stirling Prize in 2009.
 One Coleman Street(2007) ออกแบบโดย David Walker Architects ตัวอาคารออกแบบจากการใช้แพทเทรินของหน้าต่างที่หน้าตาซ้ำๆกัน และให้ระนาบที่ต่ำกว่าตัวผิวอาคาร จากเหลี่ยมมุมที่บางของคอนกรีตได้เกิดองค์ประกอบของรูปด้านที่แตกต่างกัน ด้านบนของตึกเปลี่ยนไปใช้ผิวอาคารจากสแตนเลสทำให้เวลาโดนแสงผิวอาคารเกิดการสะท้อนสีต่างๆลงมาที่ยอดตึก Designed by David Walker Architects ,this has a strong repeating pattern and deep window reveals.The subtle angle of the concrete create a varied composition topped with a stainless steel crown whose reflective surface changes with the light.
One Coleman Street(2007) ออกแบบโดย David Walker Architects ตัวอาคารออกแบบจากการใช้แพทเทรินของหน้าต่างที่หน้าตาซ้ำๆกัน และให้ระนาบที่ต่ำกว่าตัวผิวอาคาร จากเหลี่ยมมุมที่บางของคอนกรีตได้เกิดองค์ประกอบของรูปด้านที่แตกต่างกัน ด้านบนของตึกเปลี่ยนไปใช้ผิวอาคารจากสแตนเลสทำให้เวลาโดนแสงผิวอาคารเกิดการสะท้อนสีต่างๆลงมาที่ยอดตึก Designed by David Walker Architects ,this has a strong repeating pattern and deep window reveals.The subtle angle of the concrete create a varied composition topped with a stainless steel crown whose reflective surface changes with the light.
City Information Center (2007)
อาคาร ร่วมสมัยแห่งนี้ ตั้งอยู่ในย่านอาคารอนุรักษ์ที่ดีที่สุดของกรุงลอนดอน ออกแบบโดย Make Architecture ,ออกแบบแปลนเป็นรูปสามเหลี่ยมโดยได้จากการศึกษาทิศทางการเดินของคน ตัวอาคารทำเหล็กพับและกรุด้วยแผ่นสแตนเลส,ได้รับรางวัล The new city Architecture Award 2007 จาก RIBA,Architecture Excellence Award 2009,The Civic Trust Award for Greater London Region 2009.
A contemporary building in and area of exceptional architecture and urban heritage ,designed by Make Architecture , the triangular plan evolved from analysis of pedestrian flows.It's folded metallic envelope is clad in stainless steel panel.It's won The new city Architecture Award 2007 ,the RIBA,Architecture Excellence Award 2009 and The Civic Trust Award for Greater London Region 2009.
150 Cheapside (2009)
อาคารสำนักงานแห่งนี้ตั้งอยู่ตรงข้ามกับ St Paul's station ออกแบบโดย Michael Aukett Architects,ตัวอาคารสร้างจากกระจกมอลูมิเนียม และใช้หินดั้งเดิม Portland Stone กรุเพื่อให้กลมกลืนกับอาคารเก่าที่อยู่รอบๆ และด้านหน้าตัวอาคารออกแบบให้โค้งไปตามเส้นของถนน
This building lactated opposite of St Paul's station ,designed by Michael Aukett Architects,is a contemporary design of glass,aluminium and traditional Portland stone.It has been designed to blend with the historic buildings around it,and the curve of the main elevation has been generated by the sweep on the road line.
 5 Aldermanbury Square (2007) อาคารสำนักงานสูง 18 ชั้นแห่งนี้ออกแบบโดย Eric Parry Architects,ตัวอาคารสร้างจาก สแตนเลส แต่ชั้นหนึ่งมีการใช้วัสดุที่มีลักษณะเฉพาะคือ คอนกรีตแกรนิตและน้ำ อาคารนี้เคยได้รับการเสนอชื่อเข้าชิง The RIBA Staring Prize .ในปี2009 This 18-storey commercial office building was designed by Eric Parry Architects.It is composed of stacking and weaving stainless steel element,while the ground floor materials have a more character:granite,concrete and water,it was shortlisted for the RIBA Stirling Prize in 2009.
5 Aldermanbury Square (2007) อาคารสำนักงานสูง 18 ชั้นแห่งนี้ออกแบบโดย Eric Parry Architects,ตัวอาคารสร้างจาก สแตนเลส แต่ชั้นหนึ่งมีการใช้วัสดุที่มีลักษณะเฉพาะคือ คอนกรีตแกรนิตและน้ำ อาคารนี้เคยได้รับการเสนอชื่อเข้าชิง The RIBA Staring Prize .ในปี2009 This 18-storey commercial office building was designed by Eric Parry Architects.It is composed of stacking and weaving stainless steel element,while the ground floor materials have a more character:granite,concrete and water,it was shortlisted for the RIBA Stirling Prize in 2009. One Coleman Street(2007) ออกแบบโดย David Walker Architects ตัวอาคารออกแบบจากการใช้แพทเทรินของหน้าต่างที่หน้าตาซ้ำๆกัน และให้ระนาบที่ต่ำกว่าตัวผิวอาคาร จากเหลี่ยมมุมที่บางของคอนกรีตได้เกิดองค์ประกอบของรูปด้านที่แตกต่างกัน ด้านบนของตึกเปลี่ยนไปใช้ผิวอาคารจากสแตนเลสทำให้เวลาโดนแสงผิวอาคารเกิดการสะท้อนสีต่างๆลงมาที่ยอดตึก Designed by David Walker Architects ,this has a strong repeating pattern and deep window reveals.The subtle angle of the concrete create a varied composition topped with a stainless steel crown whose reflective surface changes with the light.
One Coleman Street(2007) ออกแบบโดย David Walker Architects ตัวอาคารออกแบบจากการใช้แพทเทรินของหน้าต่างที่หน้าตาซ้ำๆกัน และให้ระนาบที่ต่ำกว่าตัวผิวอาคาร จากเหลี่ยมมุมที่บางของคอนกรีตได้เกิดองค์ประกอบของรูปด้านที่แตกต่างกัน ด้านบนของตึกเปลี่ยนไปใช้ผิวอาคารจากสแตนเลสทำให้เวลาโดนแสงผิวอาคารเกิดการสะท้อนสีต่างๆลงมาที่ยอดตึก Designed by David Walker Architects ,this has a strong repeating pattern and deep window reveals.The subtle angle of the concrete create a varied composition topped with a stainless steel crown whose reflective surface changes with the light.
Moor House (2005)
ออกแบบโดย Foster+Partners อาคารสำนักงานแห่งนี้ตั้งอยู่ในพื้นที่ลักษณะเป็นเกาะยื่นออกมาและด้านหน้าอาคารเป็นทรงโค้งออกแบบโดยใช้จังหวะช่องหน้าต่างทำจากโครงสร้างเหล็กพับกลับไปที่ด้านข้างตัวอาคารในจังหวะที่เท่าๆกันและจากการใช้เส้นโค้งของหน้าอาคารทำให้ดึงดูดคนเข้าไปยังตัวอาคารได้เป็นอย่างดี ในส่วนต้อนรับของตัวอาคารนั้นมีความสูงของผนังถึง 10 เมตรเพราะอาคารนี้ได้ชื่อว่าใช้โครงสร้างที่ลึกที่สุดในลอนดอนก็ว่าได้
A Foster+Partners -designed ,this is office building it's situated on a prominent island site and features a curvaceous facades.The curves draw the visitor into,an impressive reception boasing 10 m.height wall.
It has the deepest foundations in London.
CityPoint (2001)
อาคารนี้เป็นอาคารแรกของโครงการพัฒนาพื้นที่สำหรับเมืองใหม่ในย่านนี้ อาคารมีความโดดเด่นเนื่องจากเป็นอาคารสูงในย่านอาคารเก่าที่มีความเงาของวัสดุที่ใช้และที่เป็นเครื่องหมายให้คนจดจำมากที่สุดคือ ตรงยอดของทางเข้าและยอดตึกนั่นเอง ออกแบบโดย Sheppard Robson อาคารนีเคยเป็นตึกที่สูงที่สุดคู่กับ Tower 42,Heron Tower และ 30St Mary Axe ,มาแล้ว
As the first in a series of developments shaping the area on which it sits,the distinctive is highly glazed skyscraper ,with it trademark upper crown was designed by Sheppard Robson.It is one of the tallest building in the city along with Tower 42,Heron Tower and 30St Mary Axe .
































































