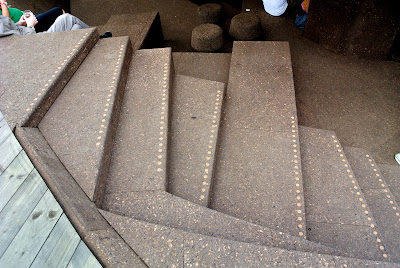ศาลาพักผ่อนในสวน ที่มีรูปทรงกลมกลืนไปกับสภาพแวดล้อมออกแบบโดยคู่หูสถาปนิกและศิลปินชื่อดัง Herzog & de Meuron and Ai Weiwei ผู้ซึ่งเคยออกแบบ ตึกรังนกในโอลิมปิกที่ปักกิ่งปี 2008 (Beijing's superb Bird's Nest Stadium)นั่นเอง เป็นธรรมเนียมทุกปี Serpentine Gallery จะมีโครงการก่อสร้างศาสาฤดูร้อน และมักจะมีสถาปนิกชื่อดังของโลกมาออกแบบผลงานฝากไว้ที่หน้า Gallery แห่งนี้ Peter Zumthor,Jean Nouvel ,Frank Gehry ,Rem Koolhaas and Cecil Balmond, Toyo Ito , และ Zaha Hadid ซึ่ง concept หลักของปีนี้คือการเชื่อมต่อเวลาของโอลิมปิกระหว่างปักกิ่งและลอนดอน ที่ออกแบบโดยทีมผู้ออกแบบเดียวกัน
ตัวอาคารออกแบบให้มีความลึกลงไปใต้พื้นดินใช้เสาแค่สิบสองต้นในหารรับน้ำหนักตัว หลังคาเรียบและใช้น้ำสะท้อนความร้อนบนหลังคาลักษณะคล้ายแผ่นกระจกผืนใหญ่ โดยผู้ออกแบบกำหนดความสูงจากหลังคาถึงพื้นสนามหญ้า 1.40 เมตร ส่วนของ Interior ใช้ cork เพื่อหุ้มผิวสัมผัสทั้งหมด เพราะเป็นวัสดุที่เป็นมิตรกับสิ่งแวดล้อม
ผู้ออกแบบตั้งใจให้ผู้เข้าชมได้รู้สึกมองย้อนกลับไปที่โครงสร้างใต้พื้นผิวของสวน โดยใช้มุมมองที่เป็นระดับเดียวกับพื้นดิน
Pavilion in the park. Shaped to harmony with the environment, designed by renowned artist and architect are Herzog & de Meuron and Ai Weiwei, who designed the Building of Bird's Nest in Beijing Olympic 2008 (Beijing's superb Bird's Nest Stadium) .
Every summer Serpentine Gallery has a big project ,designed by the famous architect in the world such as Peter Zumthor, Jean Nouvel, Frank Gehry, Rem Koolhaas and Cecil Balmond, Toyo Ito, and Zaha Hadid.This year the concept of this is to connect the time between Beijing Olympics 2008 and London Olympics 2012. Designed by the same designer team.
Eleven columns characterising each past Pavilion and a twelfth column representing the current structure will support a floating platform roof 1.4 metres above ground. The Pavilion's interior will be clad in cork, a sustainable building material chosen for its unique qualities and to echo the excavated earth. Taking an archaeological approach, the architects have created a design that will inspire visitors to look beneath the surface of the park as well as back in time across the ghosts of the earlier structures.
The location of building is in a park in central London, so there will be people who came here a lot.
As appropriate to meet friends, or perhaps it can have a different event. Around the building you can go to a picnic with a family.There are small cafes serve snacks and beverages. It is ideal to use vacation time or to socialize with friends and family.
The building will be open to public use until the end of October only. Do not miss this great experience.






















